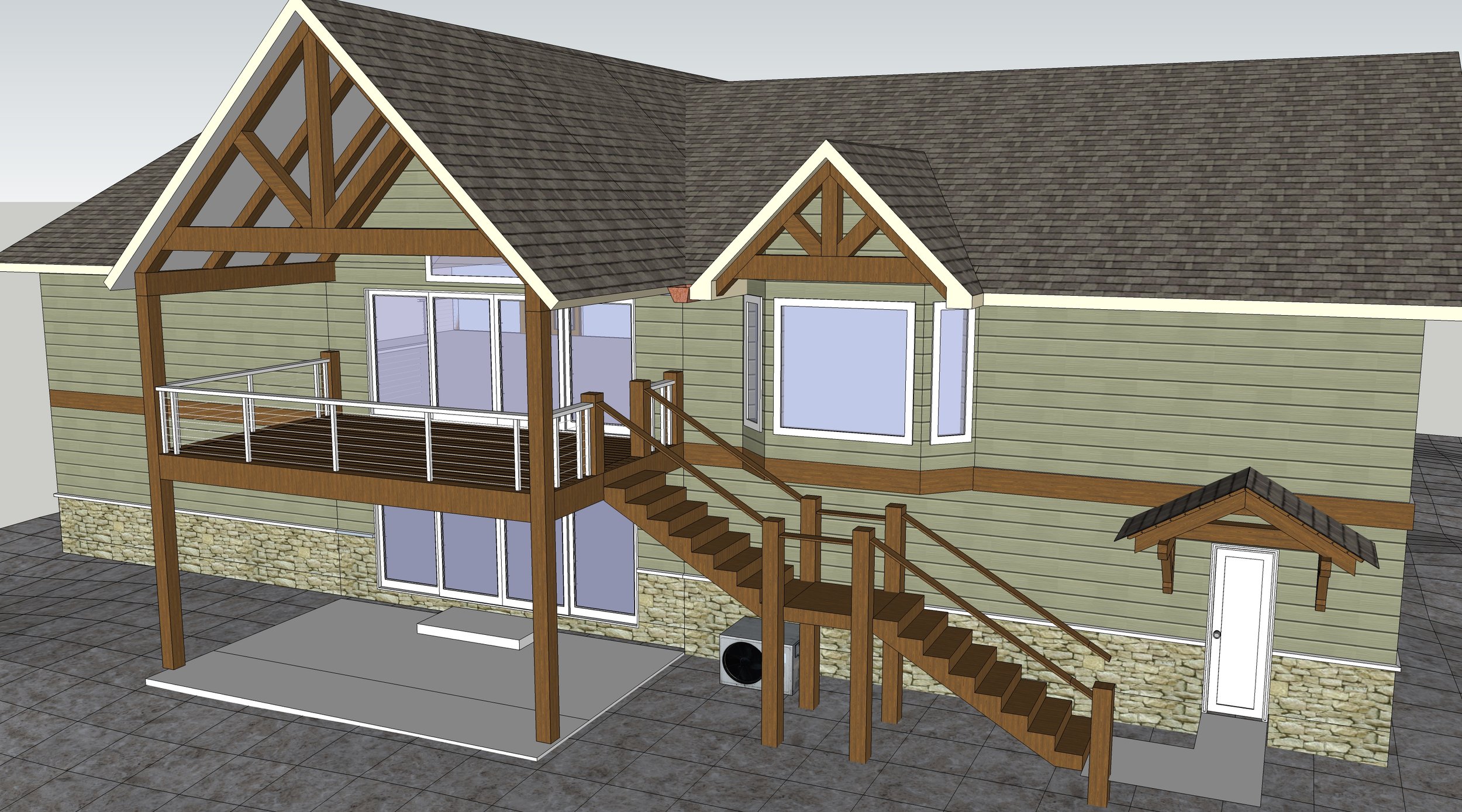McSquared was hired to design the remodel for this residence in Loveland, Colorado. The client hired their own general contractor, finishing carpenters, electrician, and painting contractor, so it was critical for McSquared to clearly communicate the design intent to the client and contractors. The process included multiple design iterations until the client approved the floor plan and exterior changes. McSquared then prepared the construction documents and design details for the contractors.
This house was built in the early 1990’s by a contractor, but the new owner wanted to increase the value of the home by expanding the outdoor living space, reconfiguring the primary bedroom suite, and upgrading fixtures and finishes. The original back deck was small and rotten, so a large covered deck addition was proposed to extend the existing vaulted ceiling and roof line. Box beam and timber trusses were added throughout the house to create a consistent design element and to help define space in the large living room.

